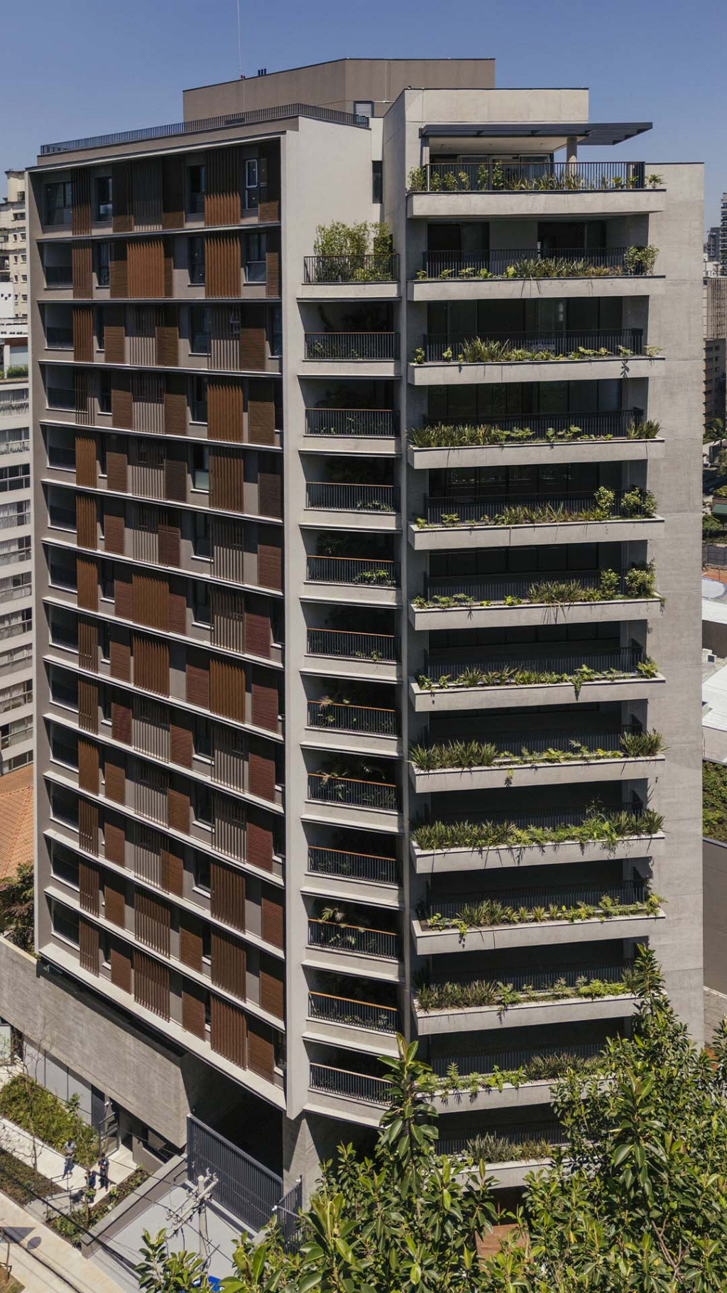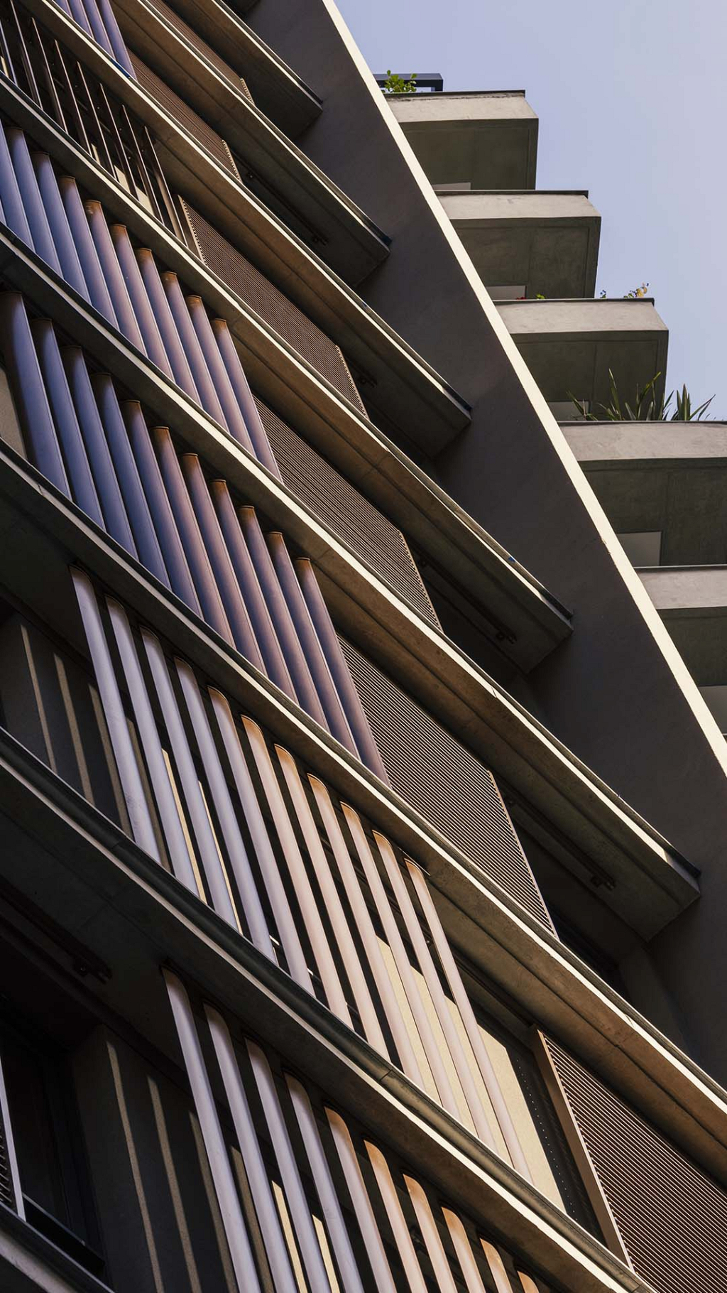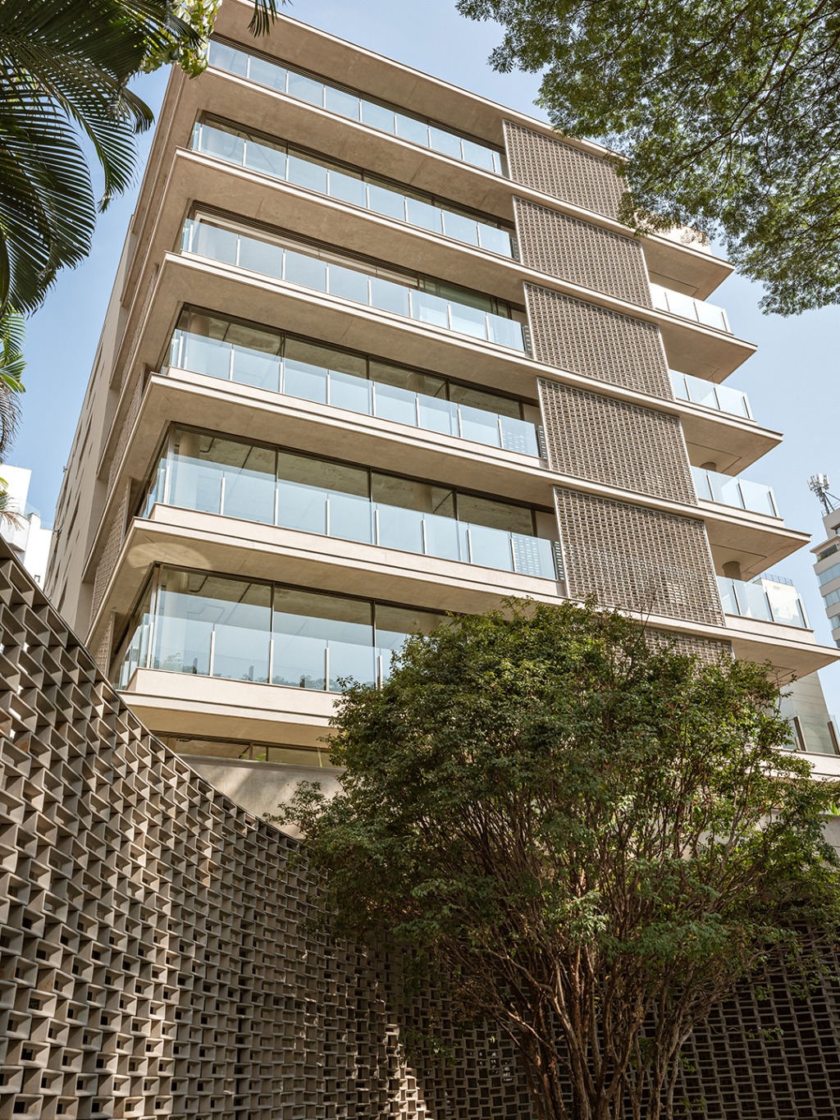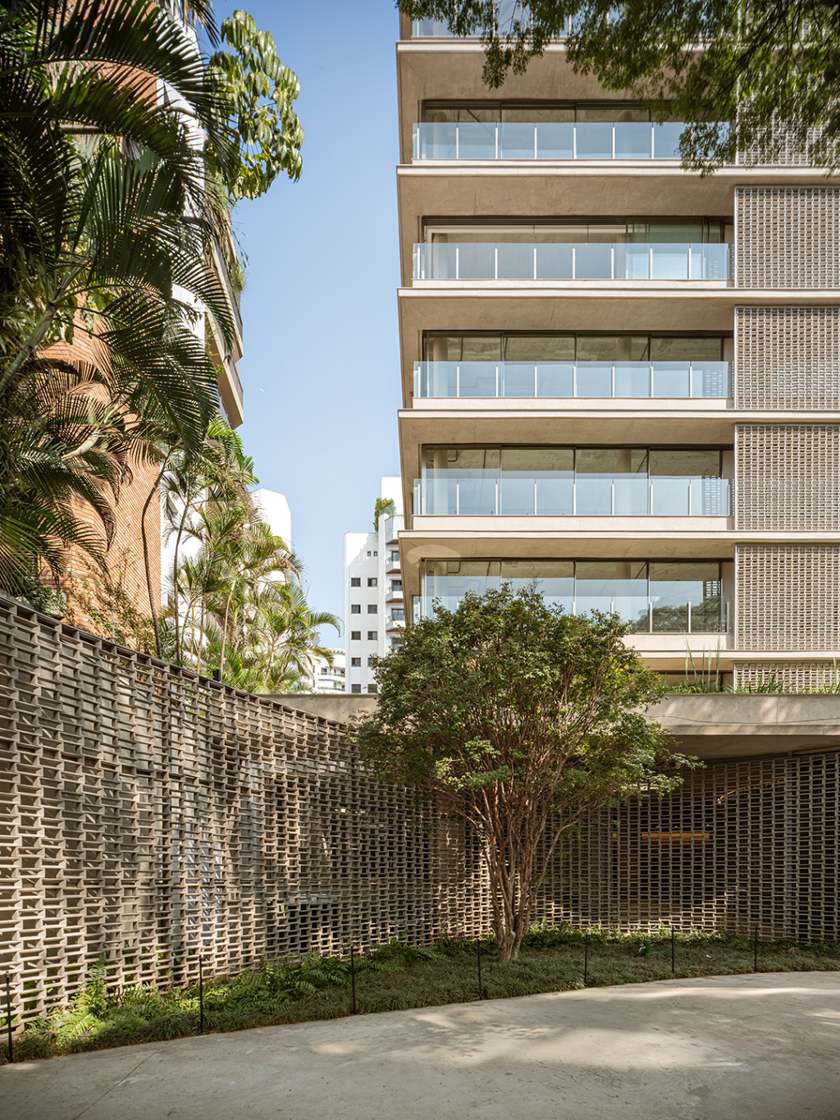
Bioma Itaim



The revival of nature, native species, and a more natural way of life. Essential values that were forgotten in the city of São Paulo, now reclaimed at Bioma Itaim.
Technical File
- Address: 121 Clodomiro Amazonas Street
- Neighborhood: Itaim
- Dimensions: 204 M² AND 209 M²
- Garden Dimensions: 319 M²
- Parking spots: 3
- Architecture: Studio Arthur Casas
- Status: Completed
Building plans
Our implementation in detail
-
Implementation
 Zoom
Zoom -
204 M² | 3 Suites
 Zoom
Zoom -
209 M² | 3 Suites
 Zoom
Zoom

Made to be lived
Nature's rescue
Studio Arthur Casas
From inside out, from object to landscape, the creation of Studio Arthur Casas is intimately connected to a horizontal scale, where the dialogue in the conception of programs matters, which can range from a chair to a neighborhood, influenced by a modernist and contemporary spirit that is Brazilian while being cosmopolitan. The individual is at the center of architecture. Houses, buildings, and environments not only shelter our bodies and actions but also our minds, dreams, memories, and desires. Architecture and design shape the human experience of being in the world, strengthen our sense of being, and directly influence our lives. The environments we plan and build should not follow fads, trends, styles, or seek only the dramatic and spectacular gesture. On the contrary! They should reveal themselves as living, welcoming, empathetic, flexible spaces, full of different possibilities of interaction, and that over time, can transform the lives of the individuals who occupy them. Our creative process starts from the principle that in architecture, the whole is always greater than the sum of its parts. It is the quality of the whole that permeates, controls, and affects every detail of our design. Therefore, our attention is directed to all scales, from architecture to furniture, from the smallest objects to the choice of all the materials used. The perception of the environments is total, not just with our eyes, but with all our senses, our bodies, and our emotions.
See the differentials
Stages of the project
-
Construction site 100%
-
Excavations 100%
-
Foundations 100%
-
Structure 100%
-
Masonry 100%
-
Coatings 100%
-
Facade 100%
-
Painting 100%
-
Finishes 100%
-
Landscaping 100%
-
Interior design 100%


















































































