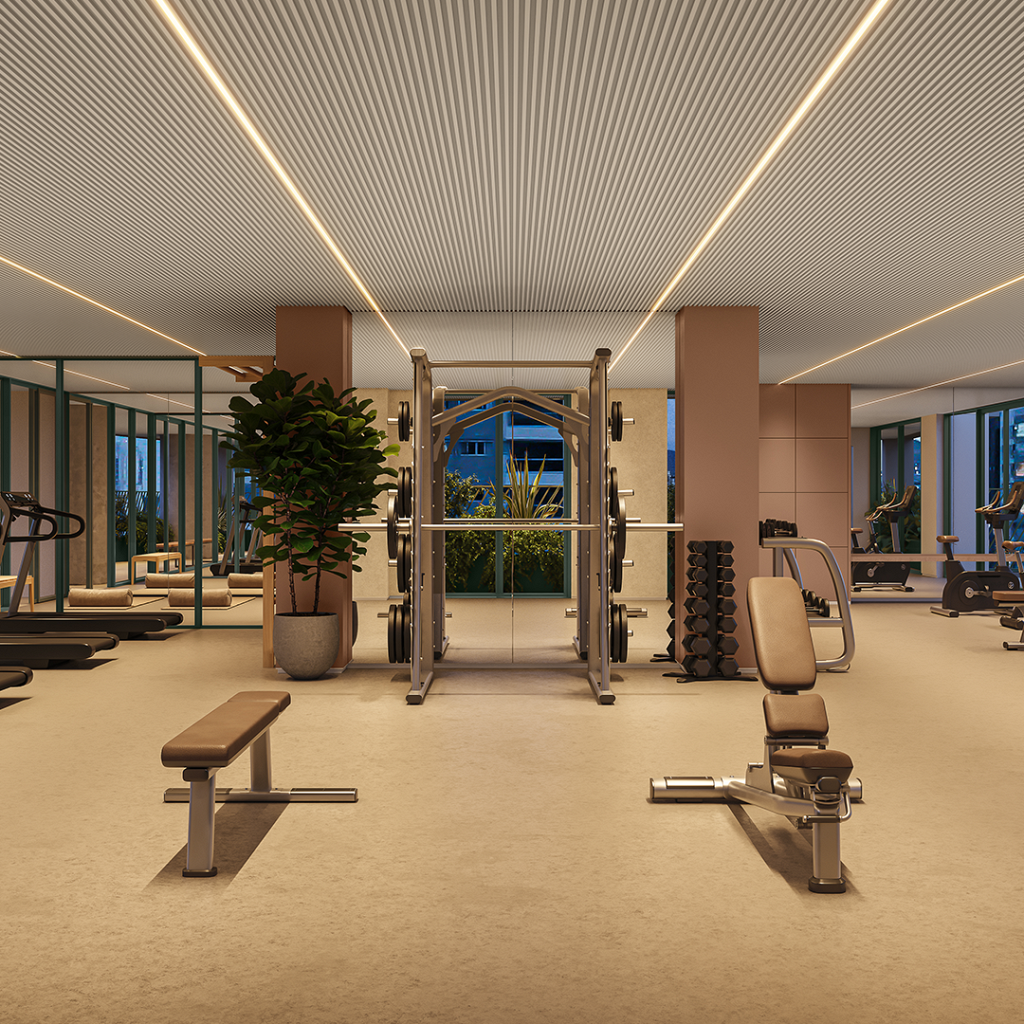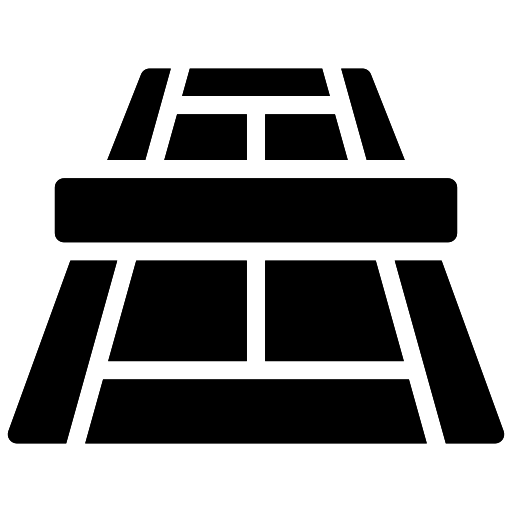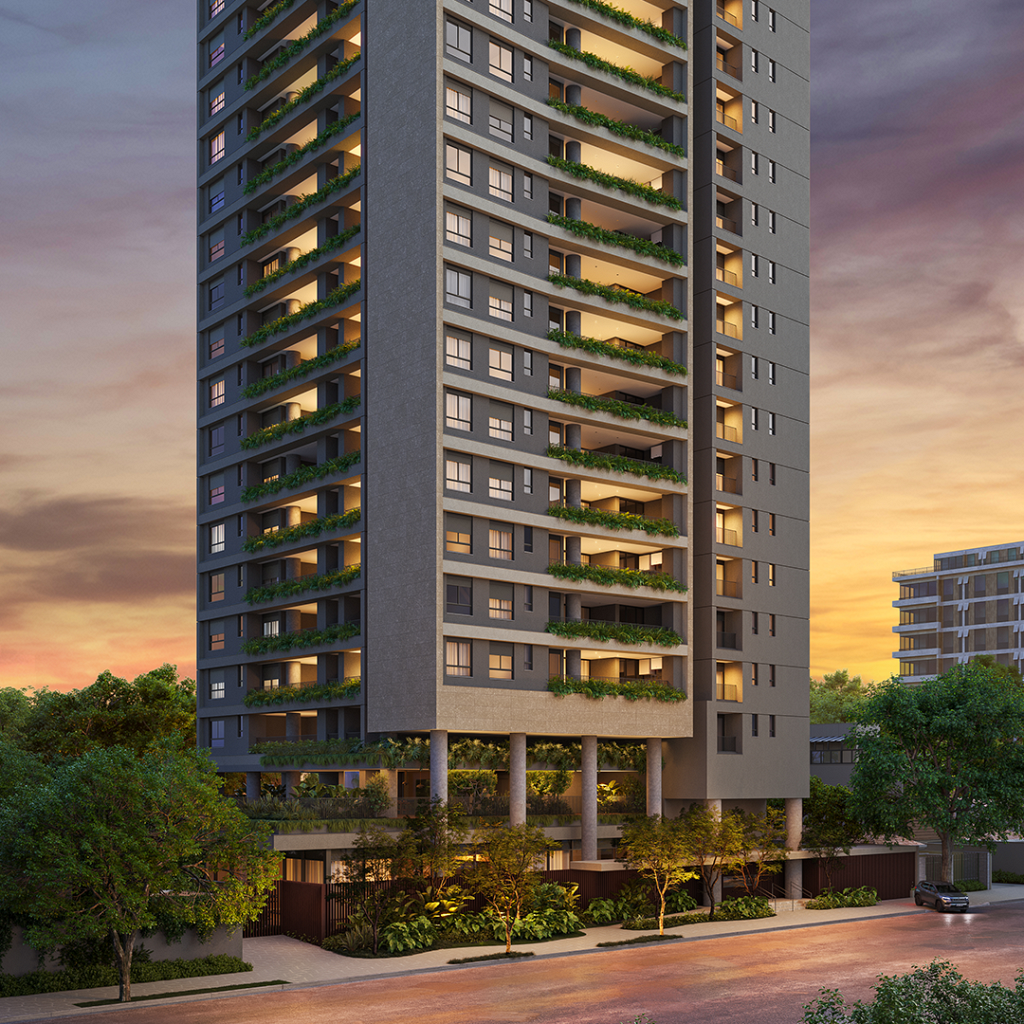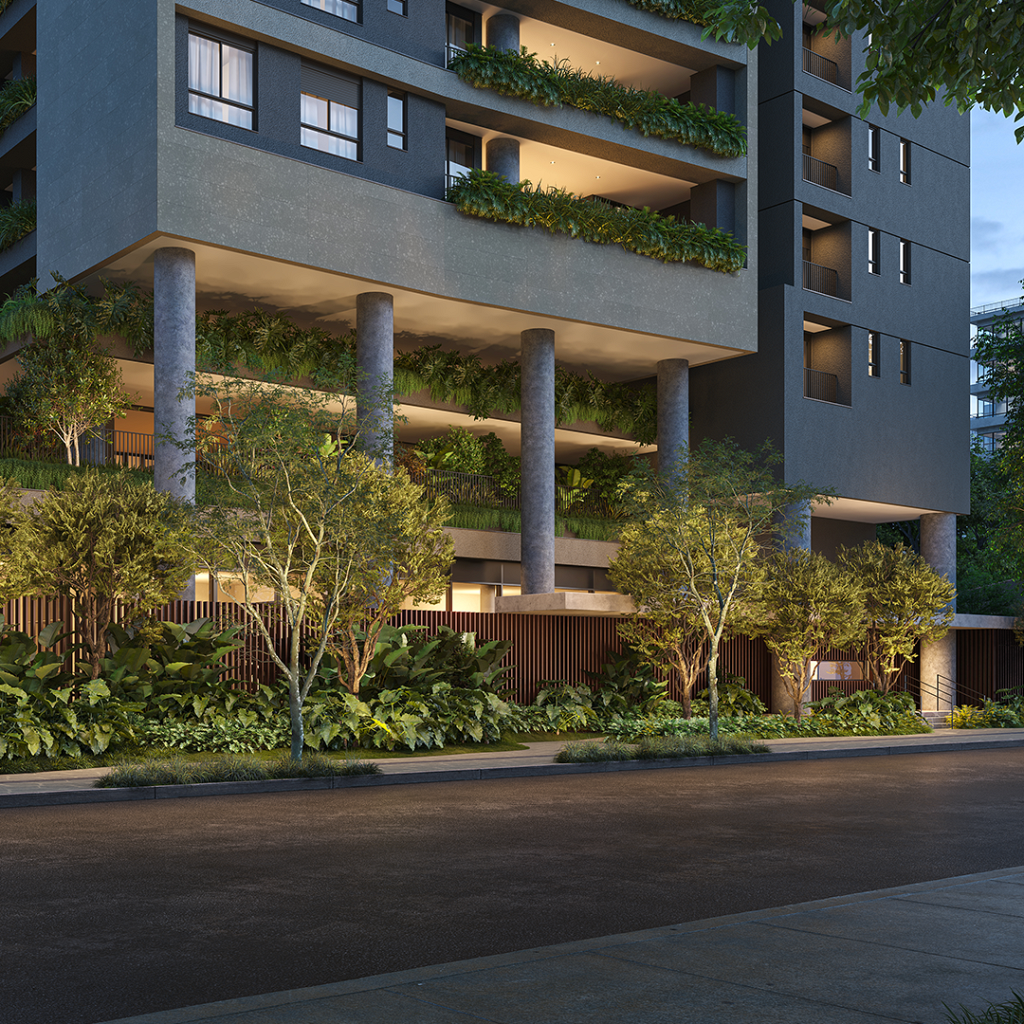
Isa Brooklin


A spacious, impeccable floor plan like Brooklyn has never seen before. A complete and unique leisure structure in the region.
Technical File
- Address: 575 Michigan Street
- Neighborhood: Brooklin
- Dimensions: 220 M² AND 265 M²
- Garden Dimensions: 302 M²
- Parking spots: 3 e 4
- Architecture: SPOL Architects
- Status: Under Construction
Building plans
Our implementation in detail
-
Implementation
 Zoom
Zoom -
Recreation - 13th Floor
 Zoom
Zoom -
220 M²
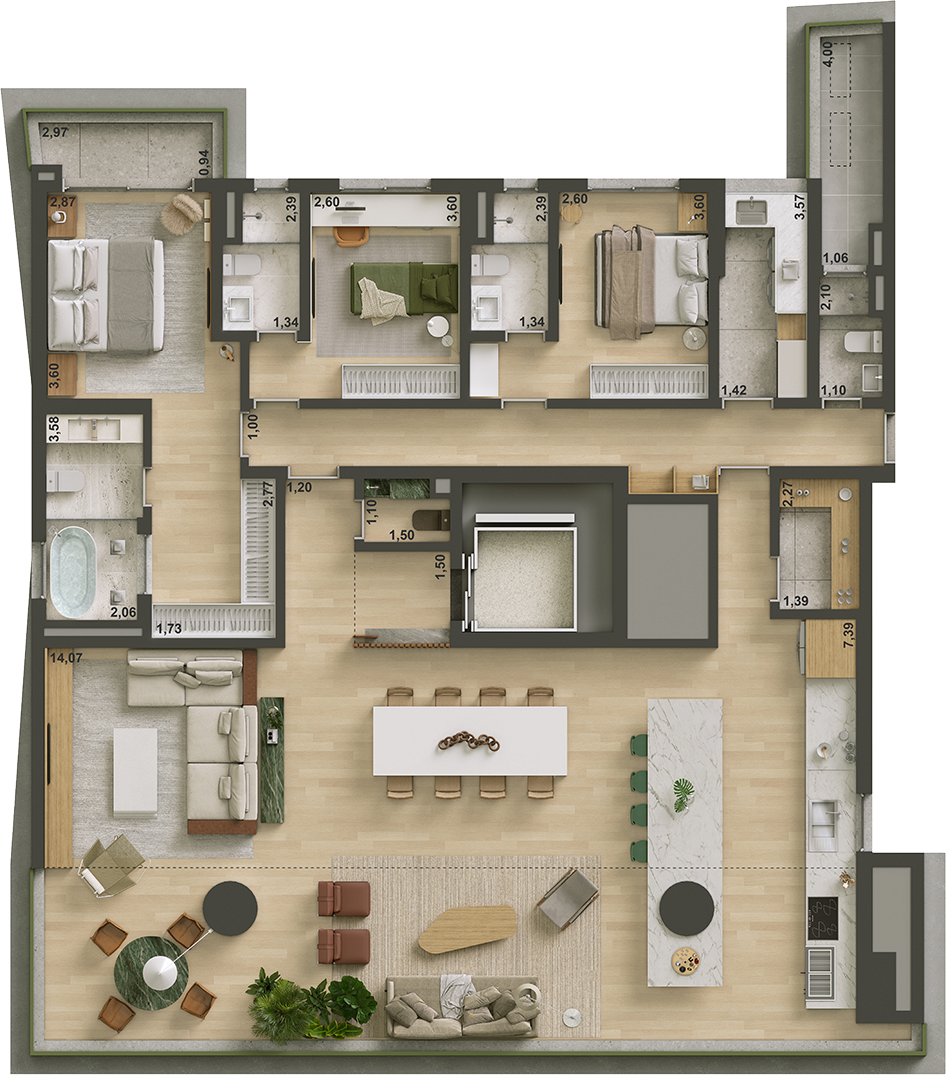 Zoom
Zoom -
265 M²
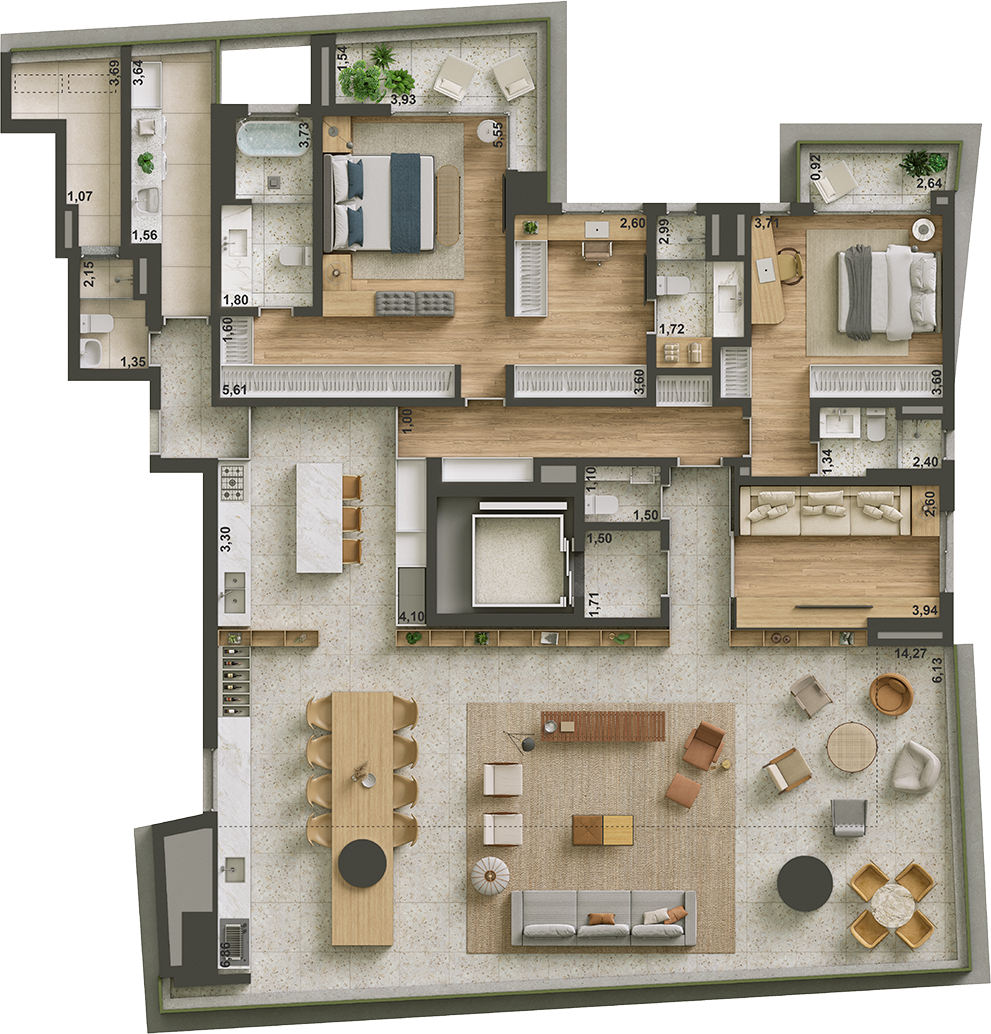 Zoom
Zoom

Made to be lived
The signature architecture, developed by Nortis, arrives in Brooklin
SPOL
SPOL is an international architecture and urbanism firm. It operates from strategy to design in pursuit of excellence in multidisciplinary projects of all scales. Its creative process takes place in the form of an open studio, where clients are invited to be the protagonists of their projects. Led by partners Adam Kurdahl, Jens Noach, and Raissa Bahia, it is headquartered in São Paulo and Oslo. This dual reality enriches its work, as through the dialogue of completely distinct cultures, it imagines the unexpected, making the designed spaces surprising.
See the differentials
Stages of the project
-
Construction site 100%
-
Excavations 100%
-
Foundations 100%
-
Structure 23%
-
Masonry 0%
-
Coatings 0%
-
Facade 0%
-
Painting 0%
-
Finishes 0%
-
Landscaping 0%
-
Interior design 0%








